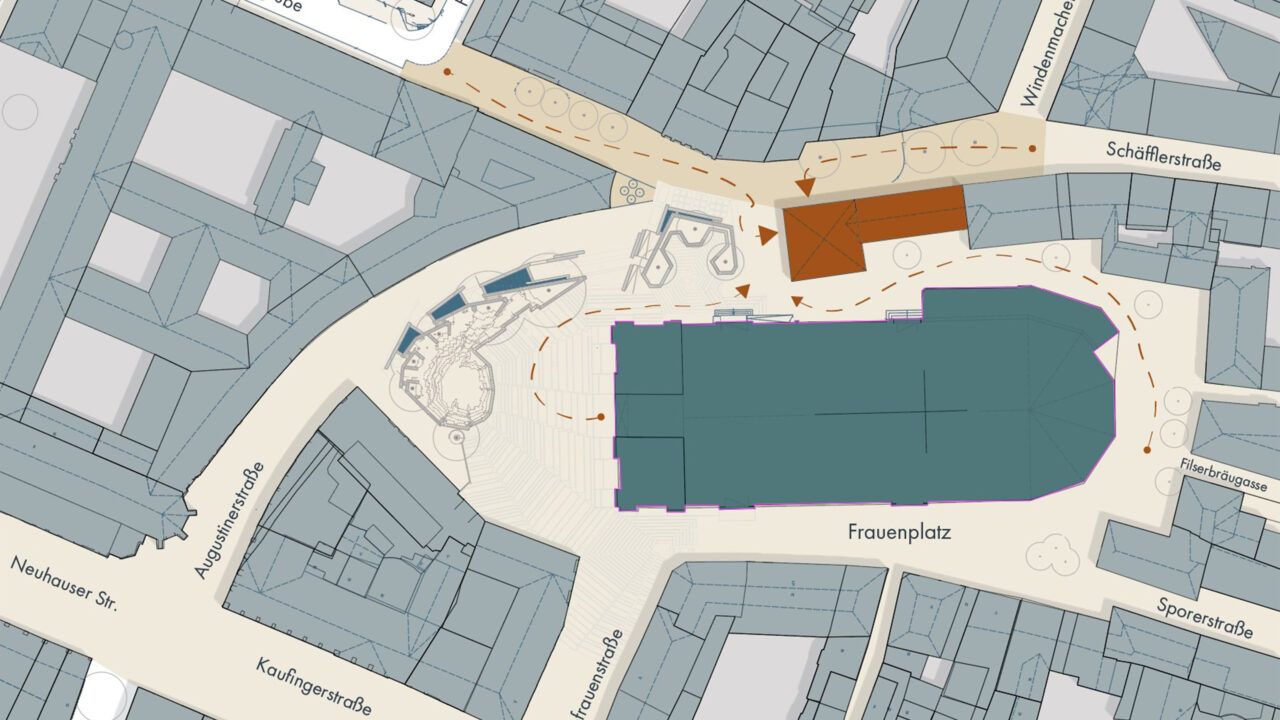DOMFORUM
Feasibility study
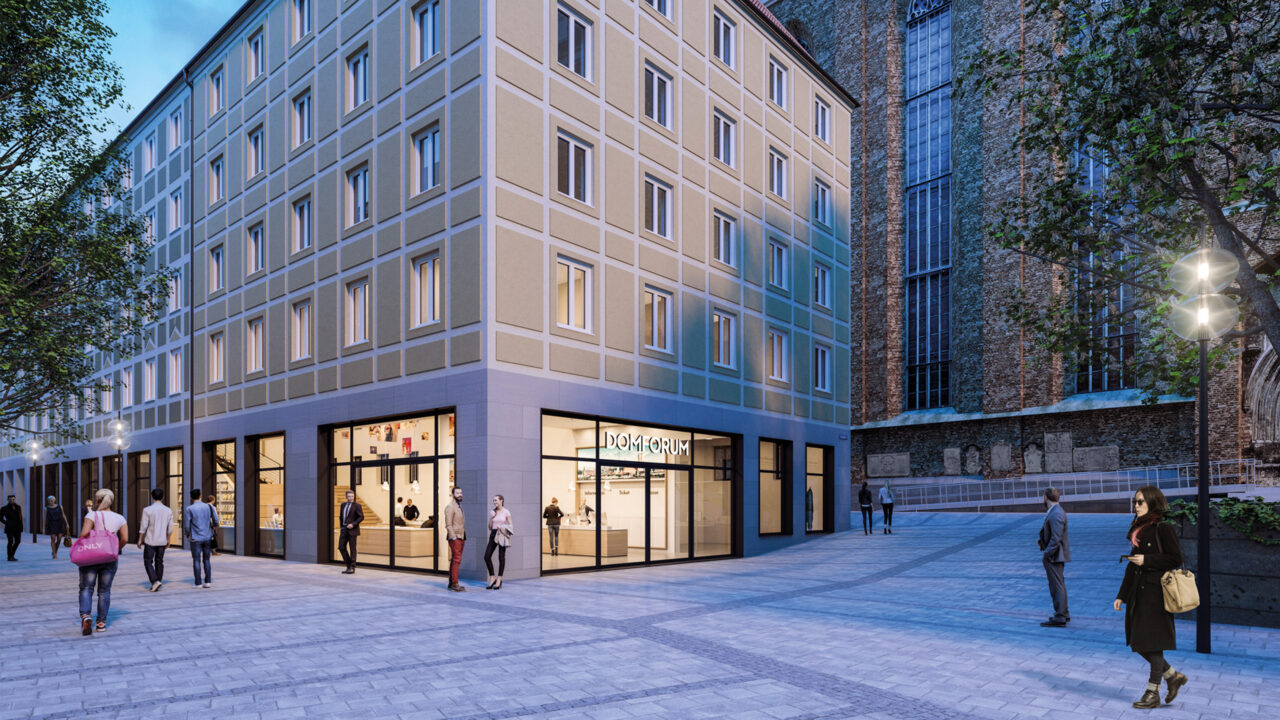
The DOMFORUM is a place of encounter – for believers, travelers and locals. A place that radiates transparency, openness and social responsibility, creates identity and helps shape the future. At the same time, however, it is also a place of purchase and experience, where customers embark on an emotional and inspiring customer journey. Based on this vision, Panoorama developed a custom-fit space and area concept for the architectural and interior design of the DOMFORUM, which houses a shop/bookstore, an event area and administrative spaces on two floors. The design concept clearly positions the DOMFORUM brand and gives it a visual identity. It picks up architectural and pastoral elements from the neighboring cathedral. In the interior, the inviting character of DOMFORUM is particularly impressive. An opening in the ceiling connects the first floor with the upper floor, creating a sacred-looking space that rises upwards. The generous window areas allow plenty of daylight to enter the interior. In this way, the boundaries between the urban exterior and the interior become blurred, reinforcing the transparent and open character. To make the concept design immediately tangible, Panoorama created VR visualizations that can be played back as a 3D web application or on VR glasses. The complete feasibility study is presented in detail in an information brochure with target group analysis, visualizations of the exterior and interior as well as floor plans and room program.
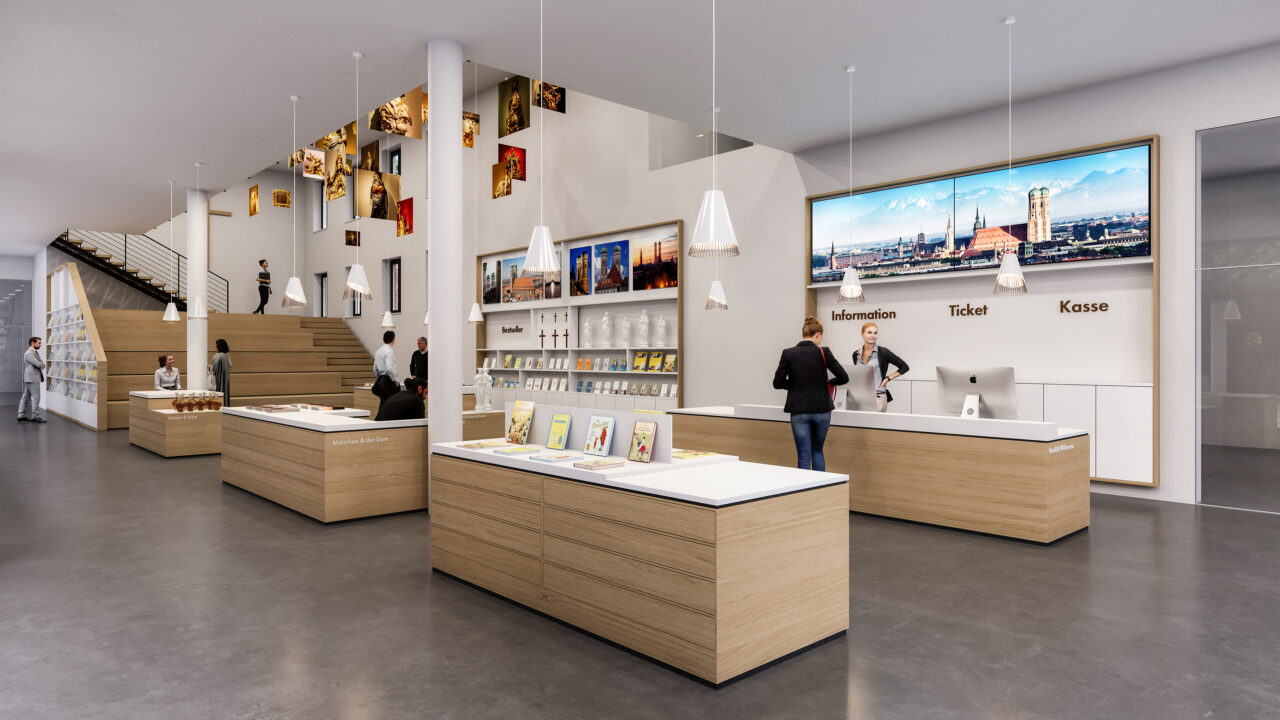
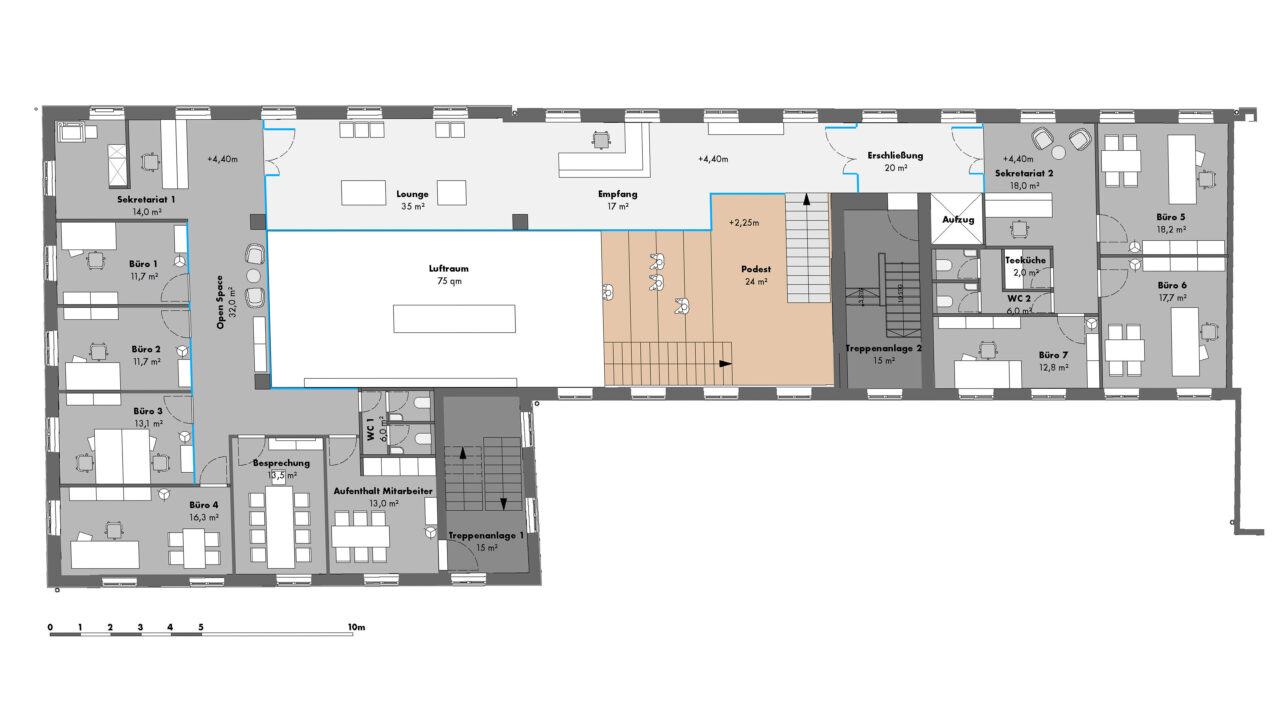
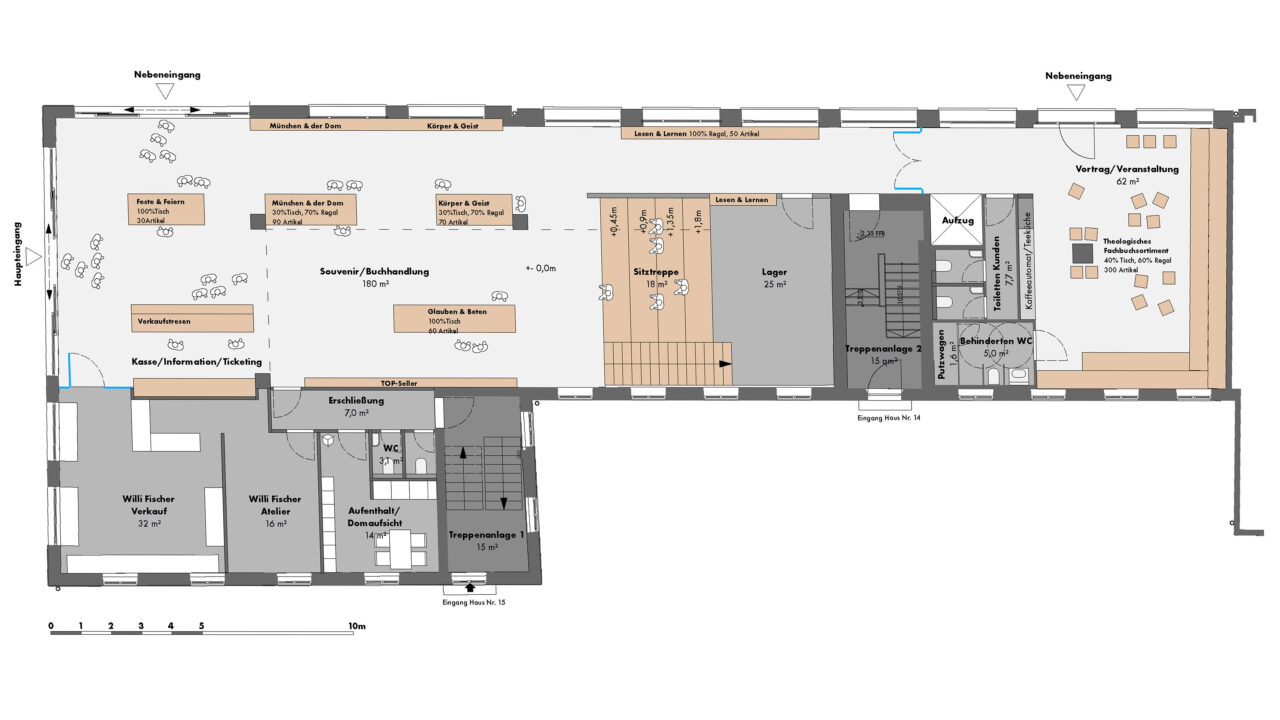
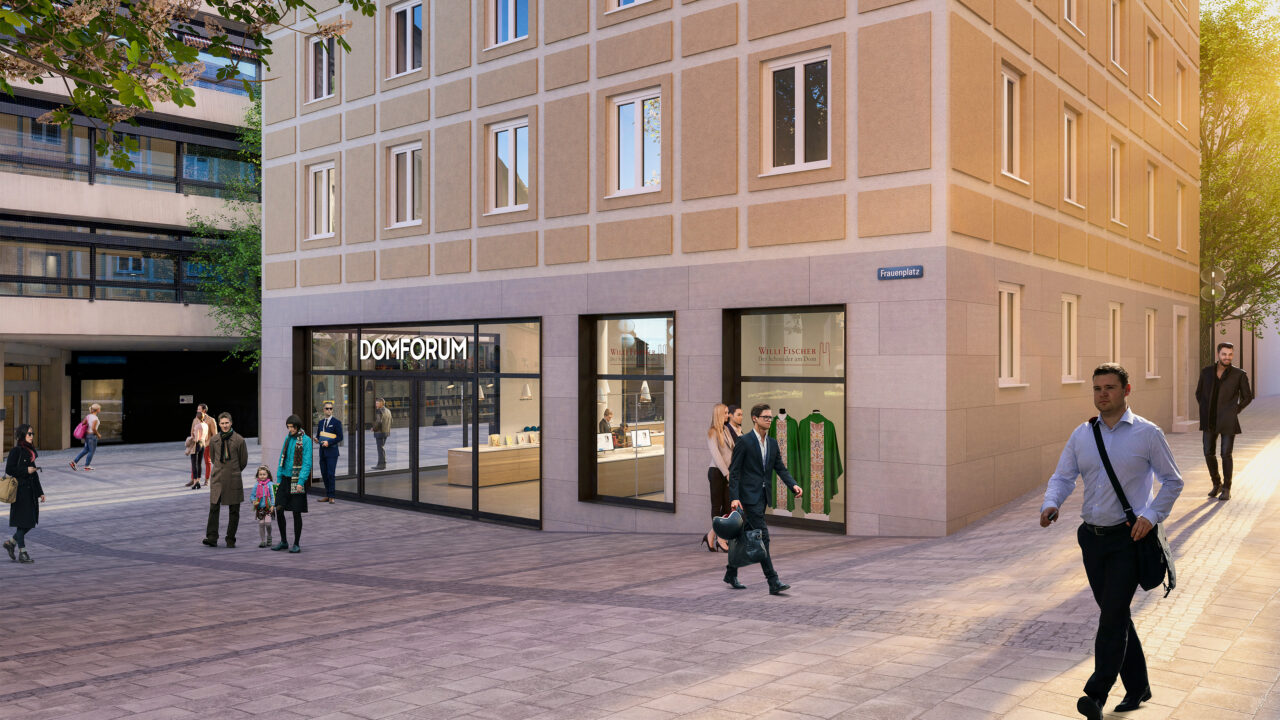
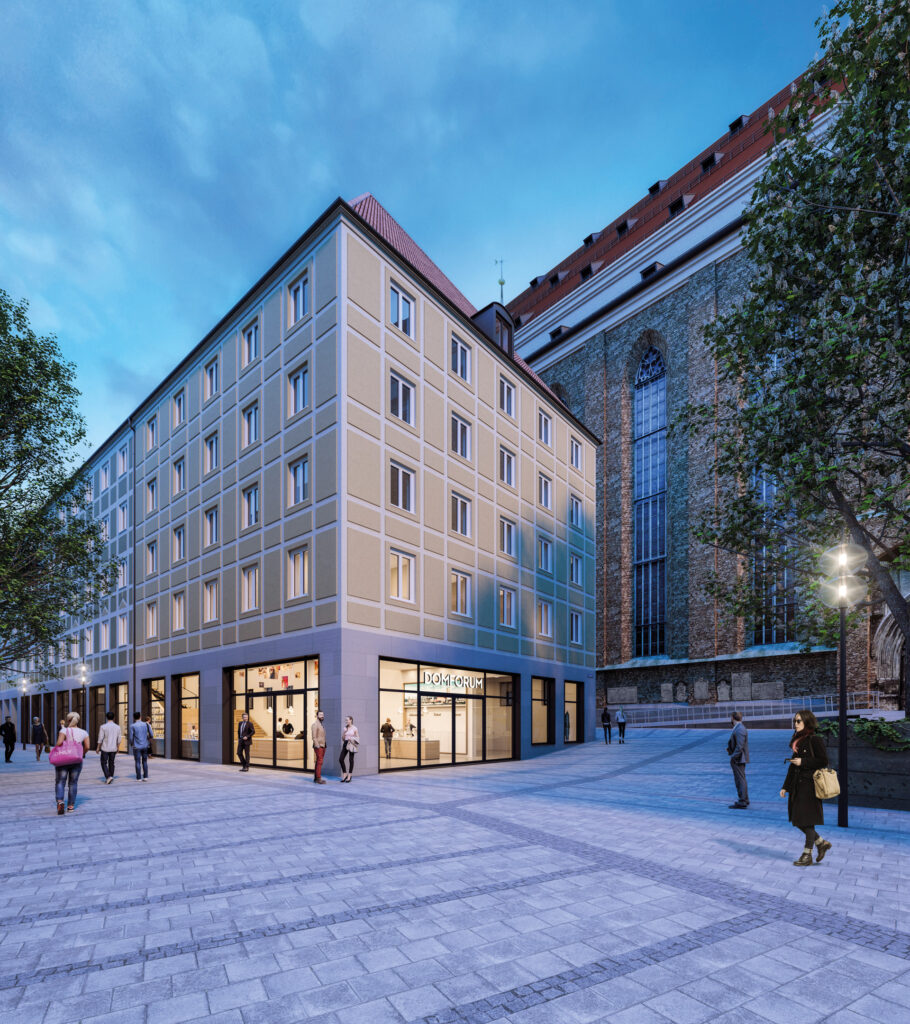
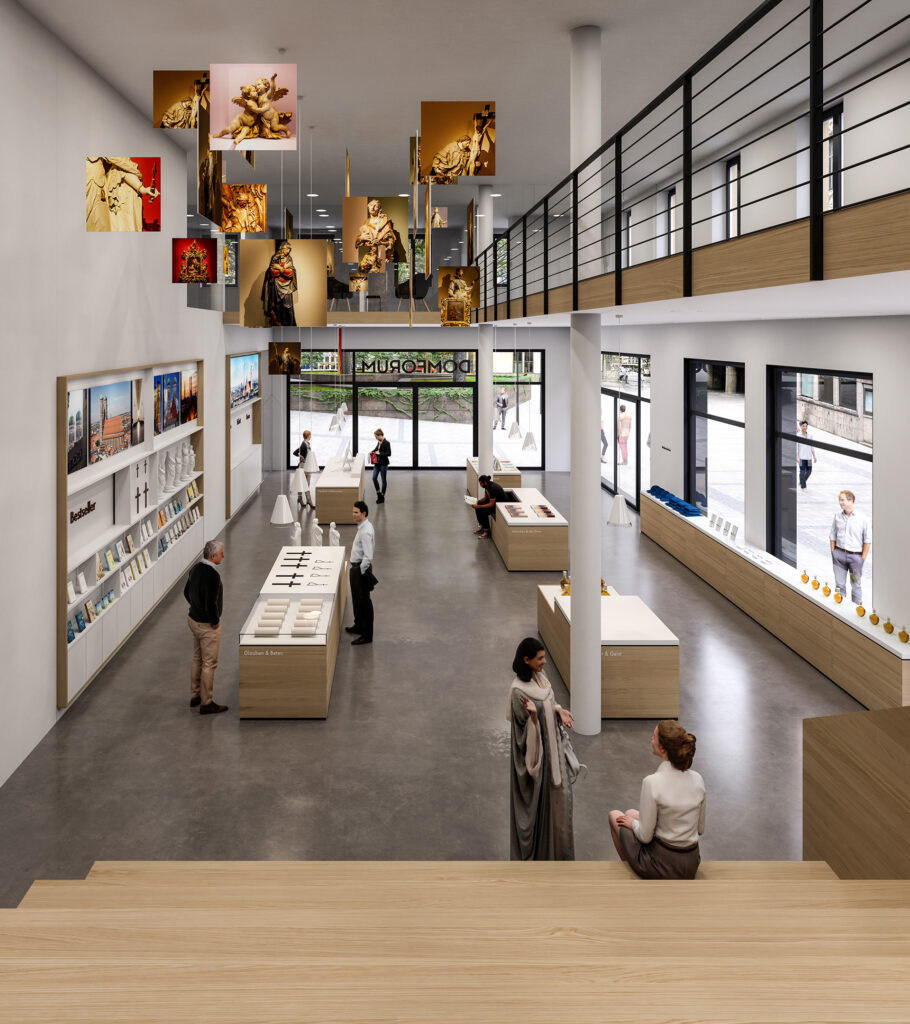
Die komplette Machbarkeitsstudie wird in einer Informationsbroschüre mit Zielgruppenanalyse, Visualisierungen des Außen- und Innenraums sowie Grundrissen und Raumprogramm im Detail präsentiert.
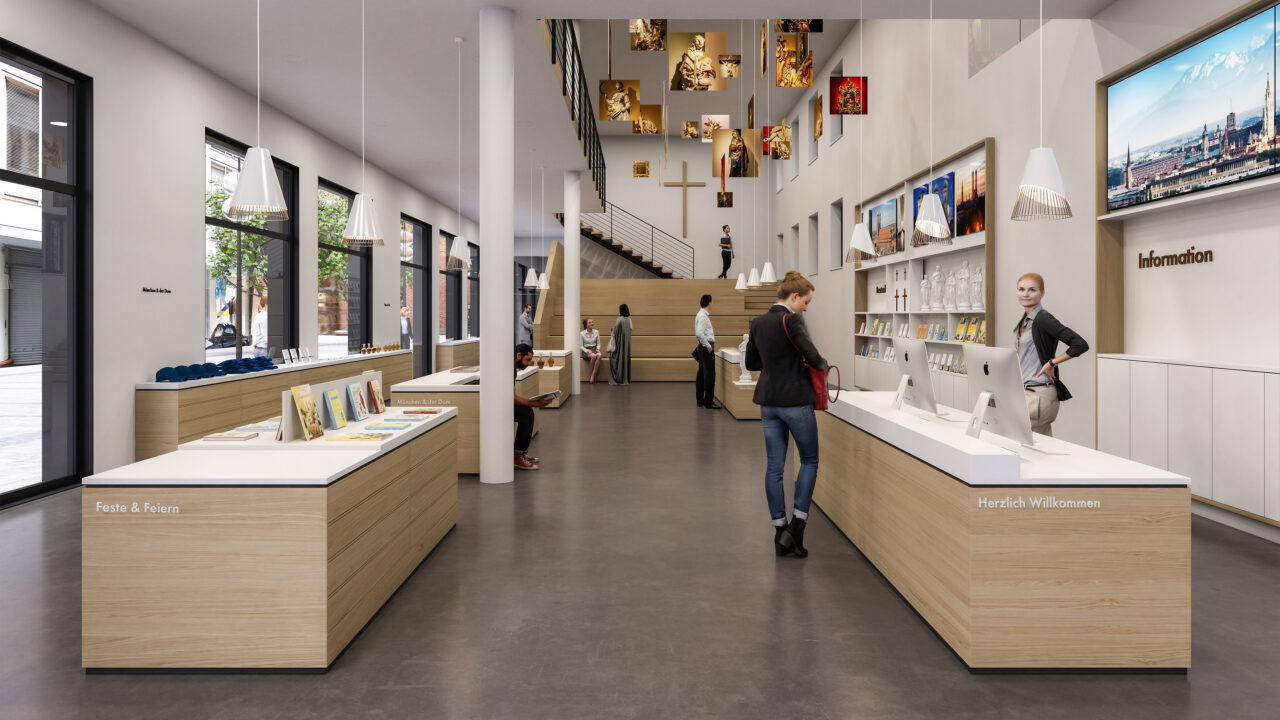
“Um das Konzeptdesign unmittelbar erlebbar zu machen, erstellte Panoorama VR-Visualisierungen, die als 3D-Webapplikation oder auf einer VR-Brille wiedergegeben werden können.”
