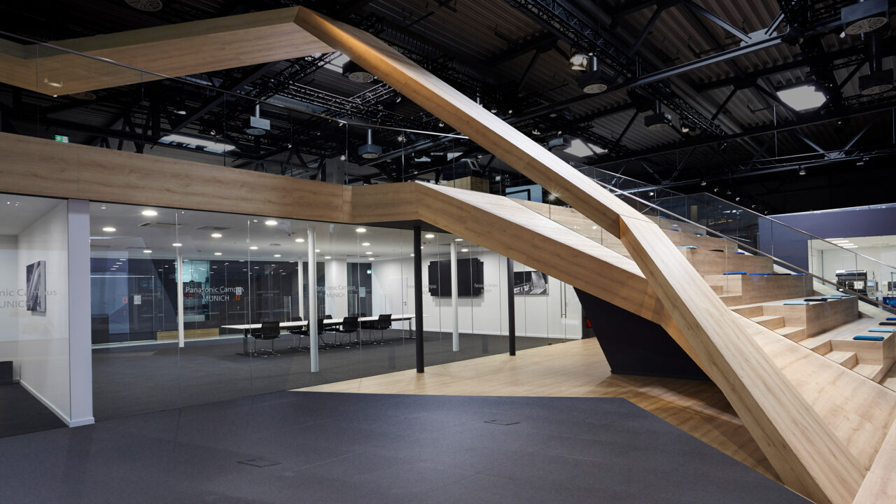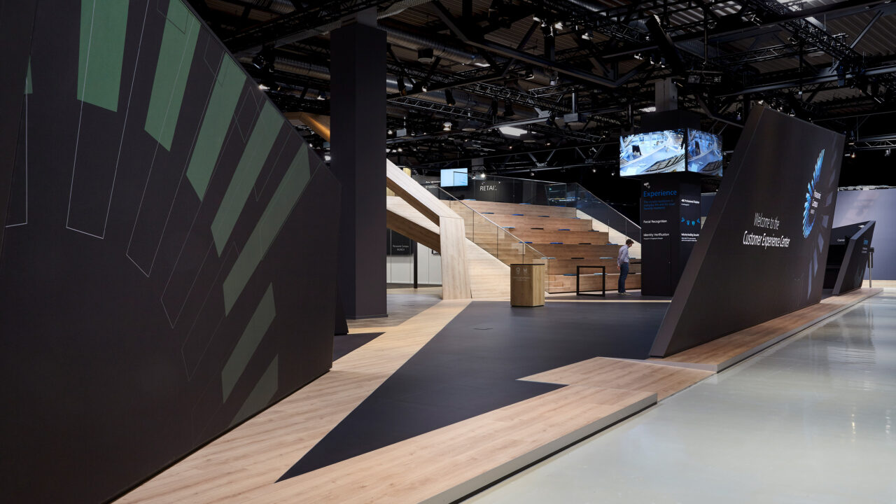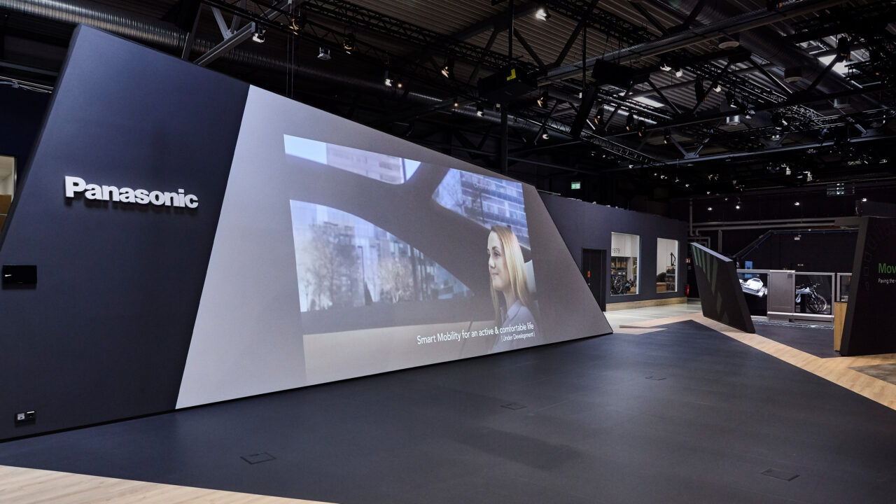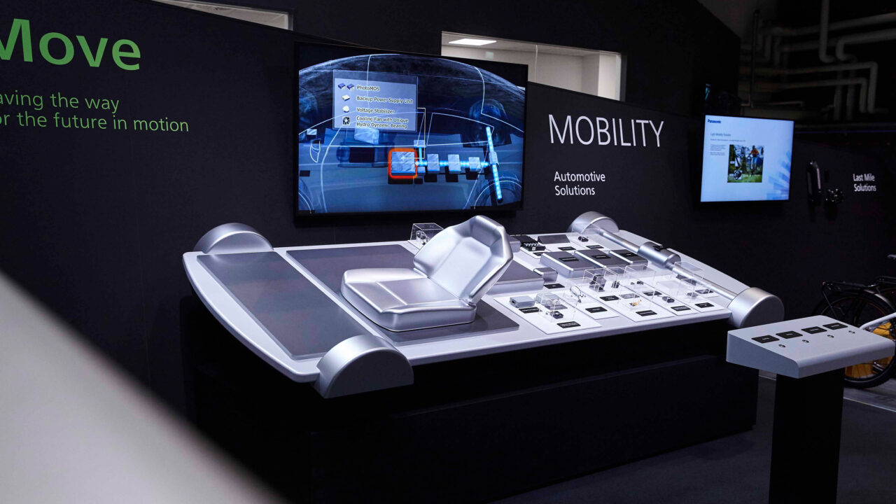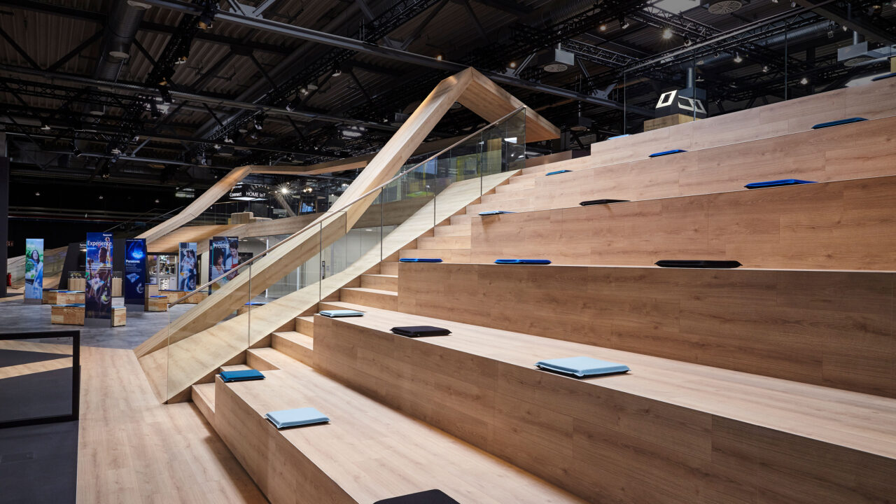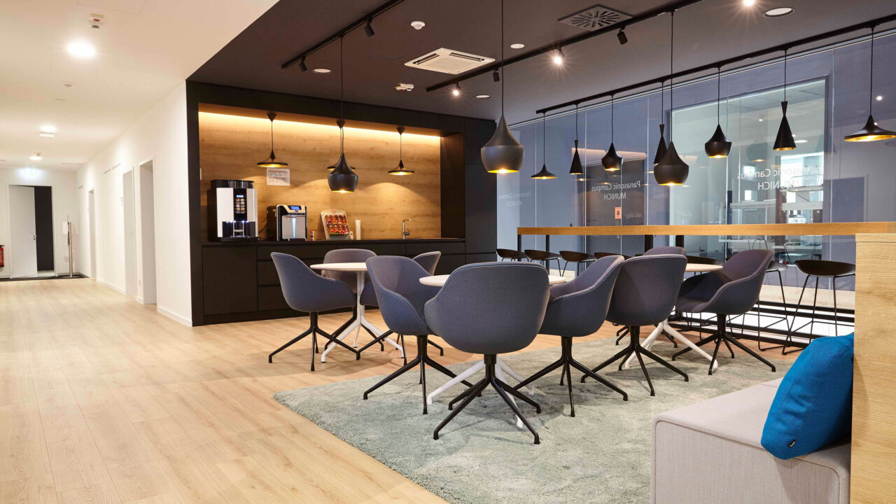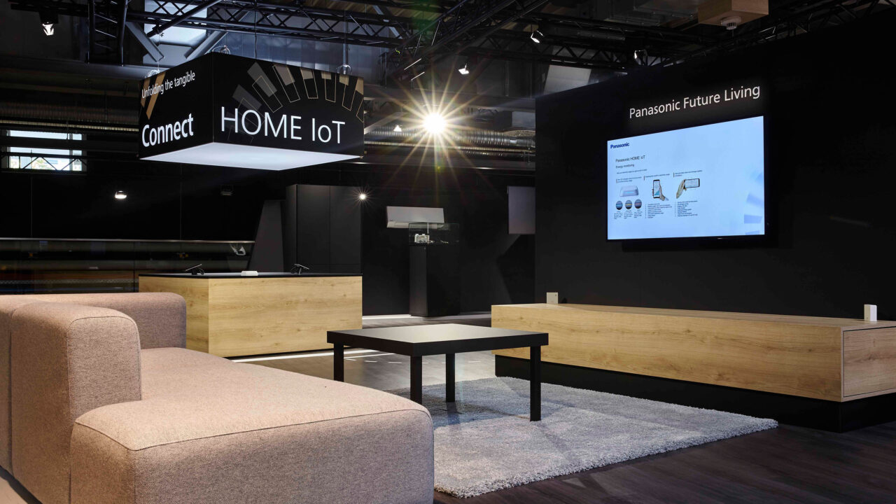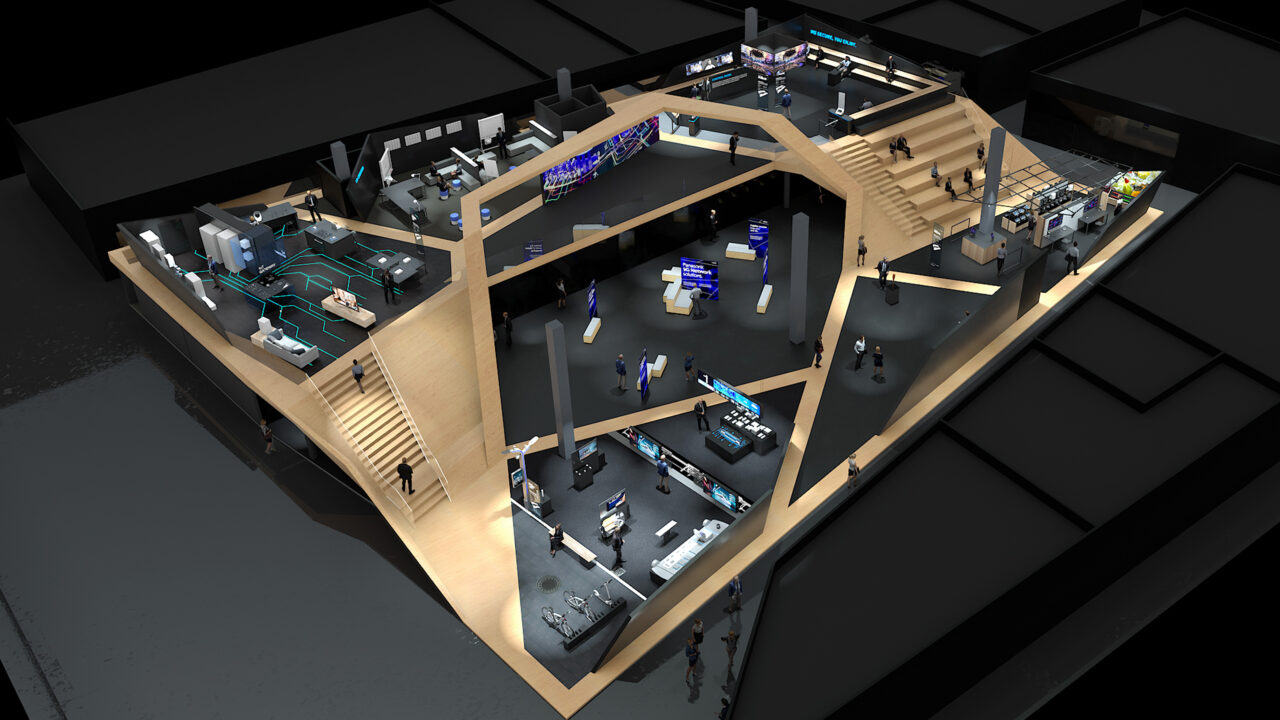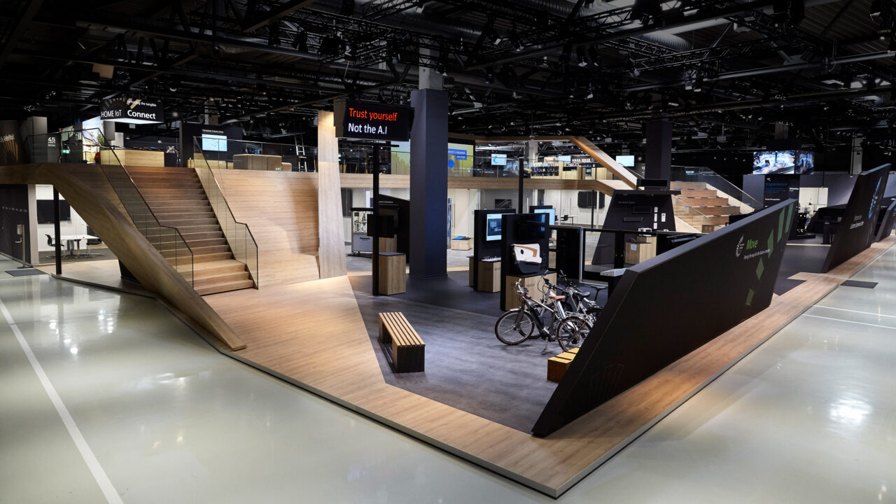
Panasonic Industry
Panasonic Campus Munich
The entire innovative diversity of the Japanese technology group can now be marveled at at the Panasonic Brand Campus in Munich: Panoorama has designed a staging room for seven different product worlds for the Experience Center, which was commissioned by and created in collaboration with the Munich agency Blackspace. Current innovations from all divisions of Panasonic Industry are staged in the Experience Center, including exhibits and use cases from the technology areas of mobility, retail, household and public space – for example, a kitchen networked via the Internet of Things and a smart price labeling system for retail. The 1600-square-meter staging area covers the hall like a carpet. Based on the basic design idea of an architectural fold, triangulated surfaces rise from the floor and form clearly contoured experience areas on two levels for the presentation of the various Panasonic products and technologies. In addition to the architecture and design of the staging areas, Panoorama also designed furniture, shelving and exhibit supports. After the brand-new Experience Center was mainly used virtually during the Corona pandemic, more and more life is now moving into the Brand Campus: The Experience Center with its integrated grandstand is framed by state-of-the-art meeting rooms and laboratory workstations, where new innovations are continuously being developed.
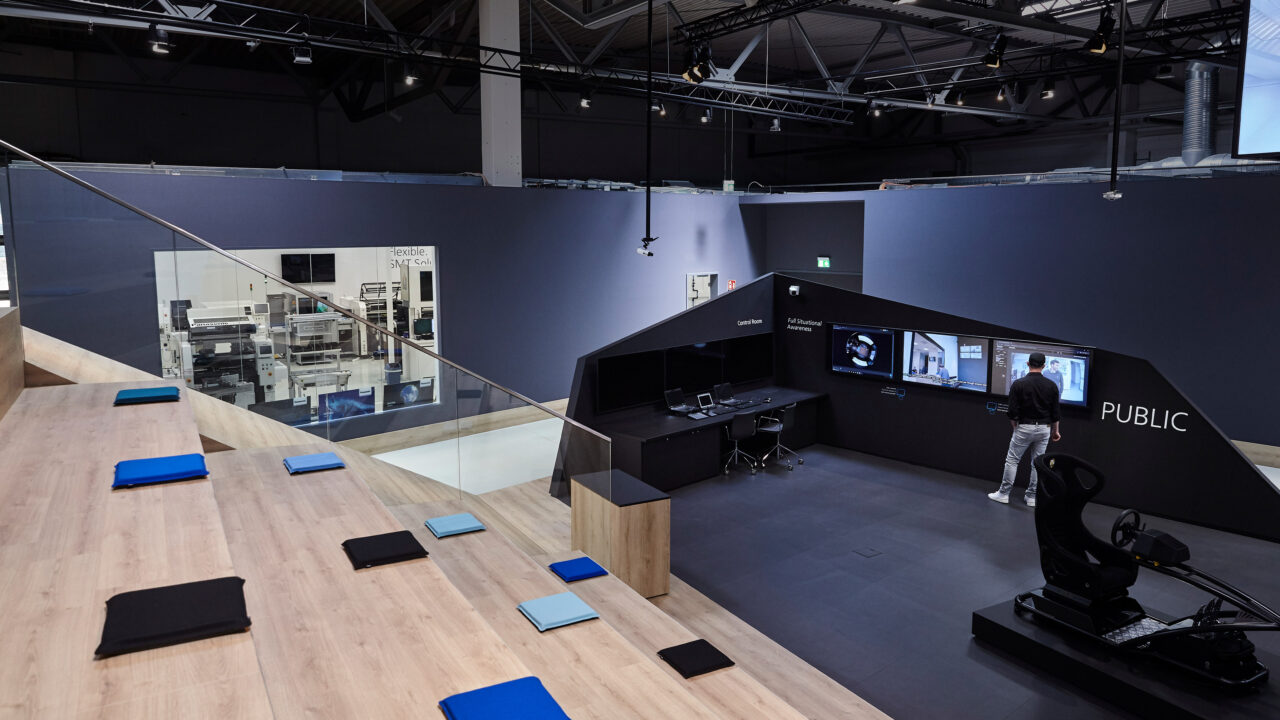
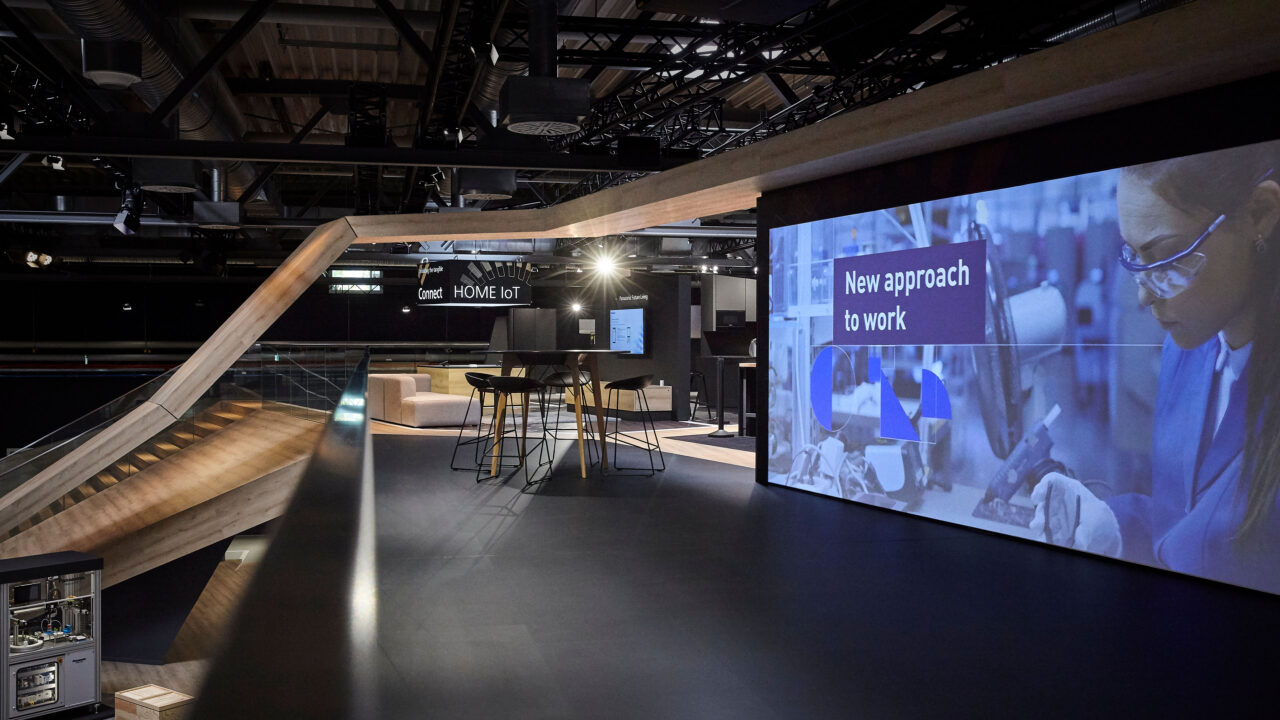
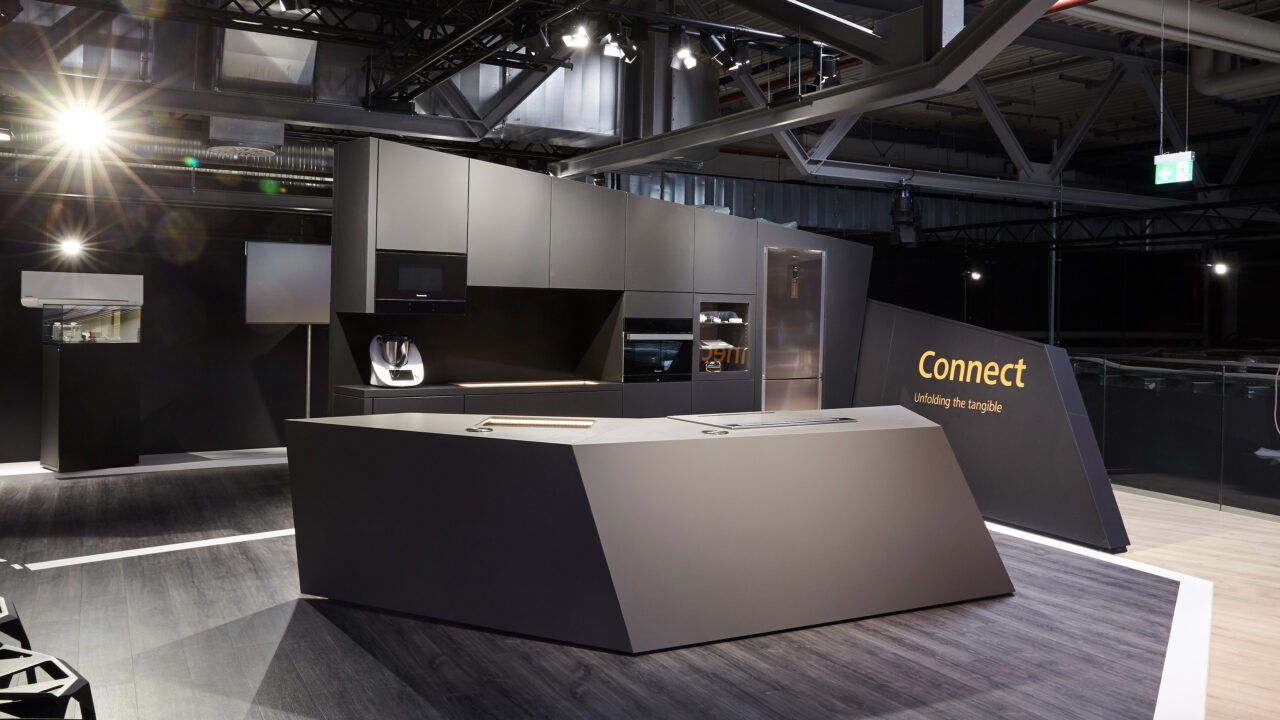
»In addition to the architecture and design of the staging areas, Panoorama also designed furniture, shelving and exhibit supports.«
